Residential Lighting
Project: Beverly Hills Residence
Location: Beverly Hills, California
Award: Winner in Professional Residential Category of Cooper Lighting’s 34th Annual SOURCE Awards
Description: This 6,000-square-foot contemporary home stands as a design symbol for its community. A softly illuminated colonnade welcomes guests who traverse the limestone walkways that appear to float above water. The owner maintains a continuously evolving and rotating art collection, which requires lighting flexibility. The collection is illuminated to museum standards using low-voltage downlights while the control system maintains the necessary energy efficiency as required by California’s strict energy code. Subtly integrated light sources in niches, stairs and millwork complement the clean lines of the art and architecture.
Lighting Designers: Martin van Koolbergen, partner and Kristy Benner, associate of Kaplan Gehring McCarroll Architectural Lighting, El Segundo, CA
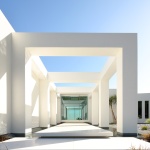 Photo 1 – By day, columns create a strong sense of entry. By night, uplighting on the columns lends a monumental air. In-grade low-wattage adjustable halogen MR16 luminaires produce enough light so no decorative lighting is needed to illuminate the façade. Linear LED luminaires create floating plinths at the entry. Photography by Erhard Pfeiffer.
Photo 1 – By day, columns create a strong sense of entry. By night, uplighting on the columns lends a monumental air. In-grade low-wattage adjustable halogen MR16 luminaires produce enough light so no decorative lighting is needed to illuminate the façade. Linear LED luminaires create floating plinths at the entry. Photography by Erhard Pfeiffer.
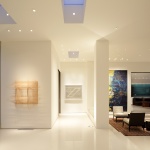 Photo 2 – Throughout the residence, lighting for each wall is separately controlled, allowing for the proper illumination of the art collection. LED, fluorescent and dimmed halogen sources help achieve long maintenance intervals. Lensed warm-white LED sources illuminate the skylights, creating visual interest with a soft glow. Photography by Erhard Pfeiffer.
Photo 2 – Throughout the residence, lighting for each wall is separately controlled, allowing for the proper illumination of the art collection. LED, fluorescent and dimmed halogen sources help achieve long maintenance intervals. Lensed warm-white LED sources illuminate the skylights, creating visual interest with a soft glow. Photography by Erhard Pfeiffer.
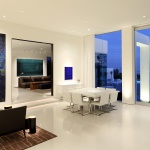 Photo 3 – Using minimal aperture trims in the downlights, the residence maintains a consistent architectural look without calling attention to the various beam spreads, and aiming angles. Tight beam spreads and louvers were used to highlight furniture and allow fabrics and finishes to stand out. Photography by Erhard Pfeiffer.
Photo 3 – Using minimal aperture trims in the downlights, the residence maintains a consistent architectural look without calling attention to the various beam spreads, and aiming angles. Tight beam spreads and louvers were used to highlight furniture and allow fabrics and finishes to stand out. Photography by Erhard Pfeiffer.
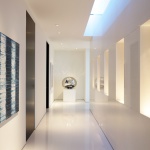 Photo 4 – Further enhancing the repetitive nature of the architecture, internally illuminated niches march in rhythm down the corridor, creating a sense of order using light. The judicious use of skylights allows daylight to enter into each space in the residence, reducing the need for electric lighting during the day. Photography by Erhard Pfeiffer.
Photo 4 – Further enhancing the repetitive nature of the architecture, internally illuminated niches march in rhythm down the corridor, creating a sense of order using light. The judicious use of skylights allows daylight to enter into each space in the residence, reducing the need for electric lighting during the day. Photography by Erhard Pfeiffer.
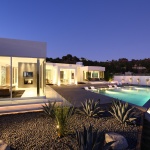 Photo 5 – Linear lighting incorporated into the steps surrounding the perimeter gives the illusion of a light source deep within the ground emanating through the various architectural planes. Sculptural landscape elements are highlighted with warm-white LED sources. The house becomes a lantern, consistent with the design directive. Photography by Erhard Pfeiffer.
Photo 5 – Linear lighting incorporated into the steps surrounding the perimeter gives the illusion of a light source deep within the ground emanating through the various architectural planes. Sculptural landscape elements are highlighted with warm-white LED sources. The house becomes a lantern, consistent with the design directive. Photography by Erhard Pfeiffer.
Photographer: Erhard Pfeiffer